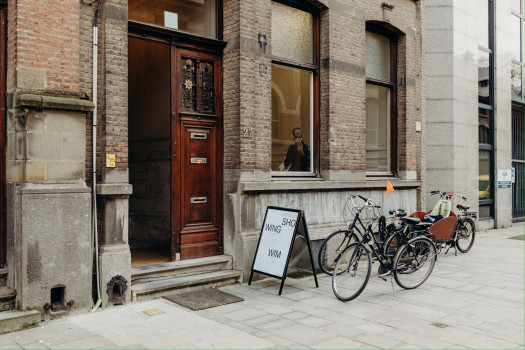
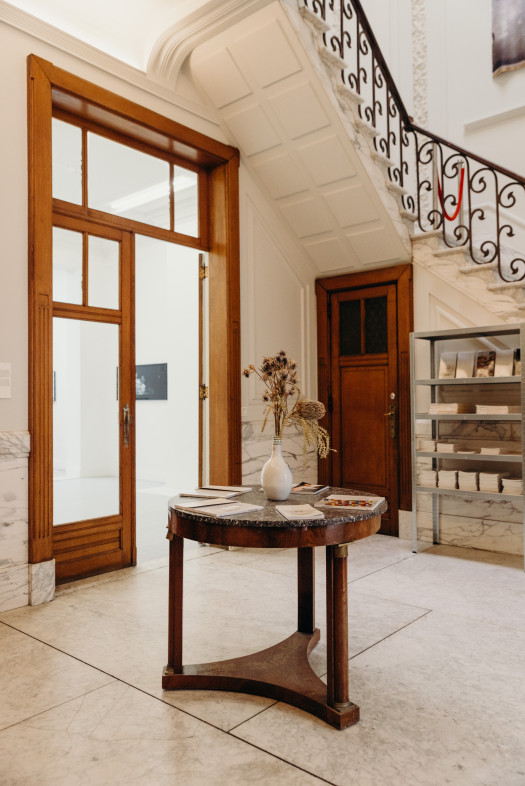
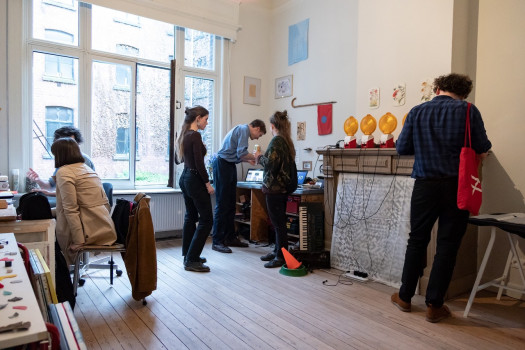
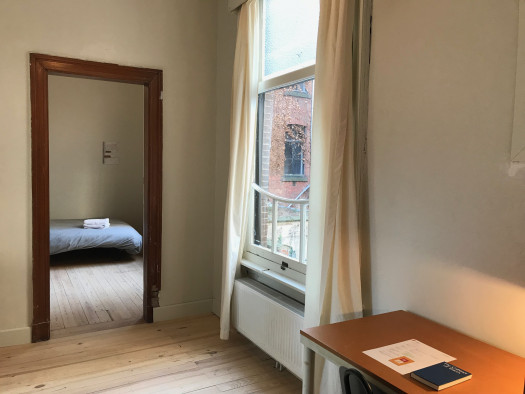
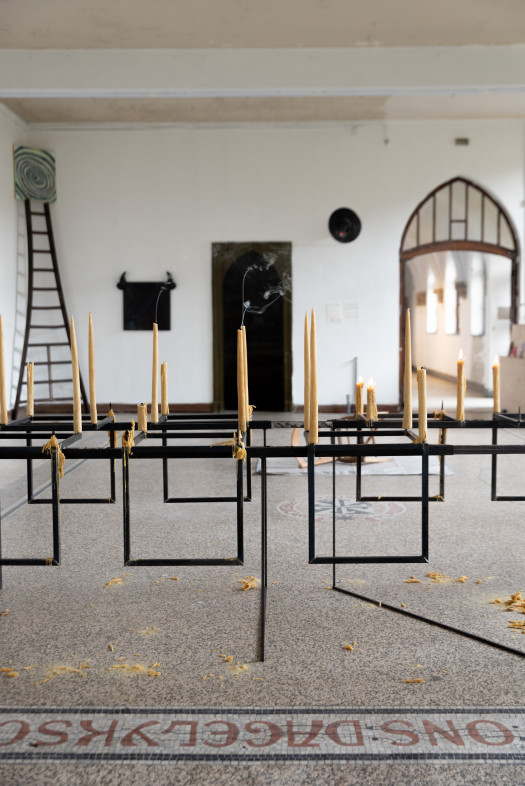
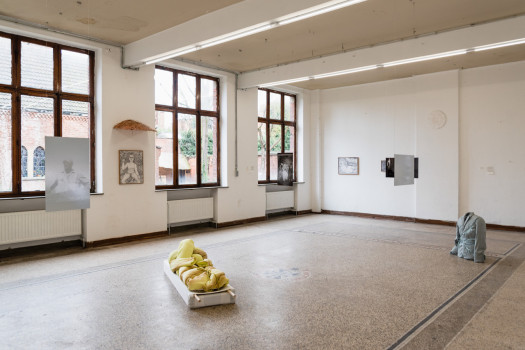
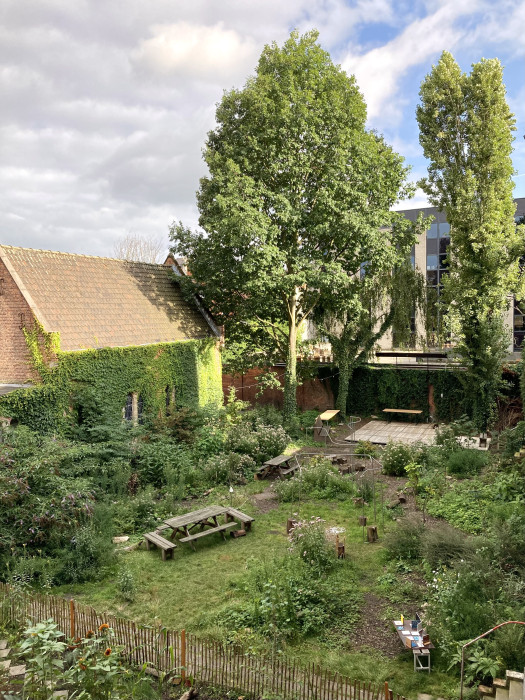
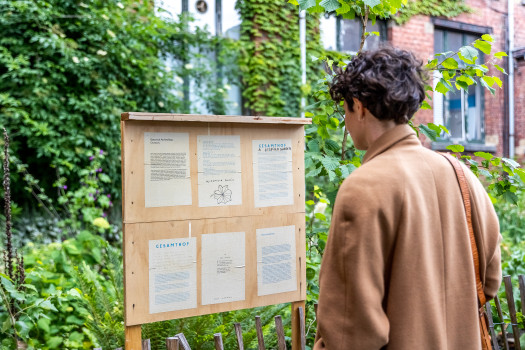
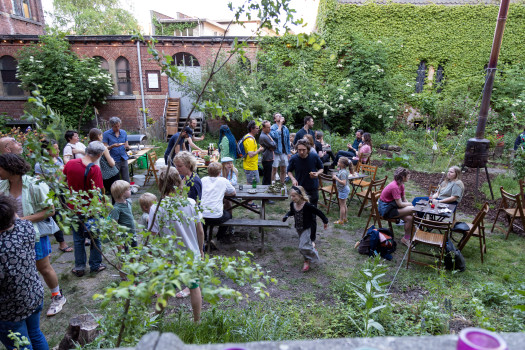
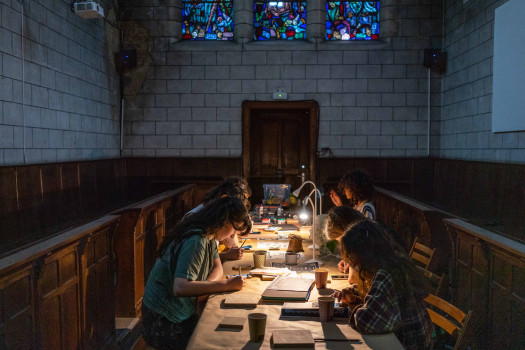
1/10
Location
Residency
MORPHO's headquarters are located behind the Zoo and Central Station, in the heart of Antwerp. The residency house is a twentieth-century townhouse that originally served as the director's house of the De Beukelaer biscuit factory. It is simultaneously a living space, workplace and meeting place. It consists of a shared living room and kitchen, three bedrooms, a shared bathroom and the team's office. The residency studios are housed in the adjacent former Dominican monastery. More info on our various studio buildings can be found here.
Project space
The Refectory is MORPHO's project space in the former Dominican monastery. Its name recalls the former function of this dining hall for monks. It is accessible via the monastery garden, which we share with our partner Kunsthal Extra City. During the Antwerp Art Weekend, we present the annual residency exhibition there and in the framework of Borger, the shared nocturne of all art spaces in Borgerhout and Zurenborg, four public evenings take place there each year. We also make the space available for partners and rental.
Garden
The Gesamthof is an artistic project that grows and flourishes in the monastery garden of Extra City and MORPHO. The over-grown, originally medicinal garden was restored and revived in the course of 2019 under the impetus of artist Eline De Clercq, who rents a studio at the monastery. Today, this unique botanical universe provides an entry point for her to give a place to and speak about diverse topics, such as colonialism in botany, the ambiguity of name-giving, the social expectations of women and the search for a lesbian identity.